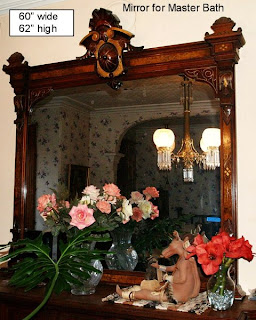Have you ever had the opportunity to design a custom rug? A few years ago a client asked that I assist in selecting a rug that was fitting for his unusually shaped dining room. It was the perfect opportunity to explore patterns and color. This rug had to be fitting to the Mediterranean Style of the residence and also appeal to the client. We looked for architectural inspiration from the window and muntin patterns, iron accents, and the colors of the stucco and tile roof.
notice the pattern of the decorative windows
View of the Exterior
We first discussed the patterns, and then we selected each individual color for the rug pattern. There are various shades of red, greens, yellows and tans in addition to both cut and loop textures. The colors will vary depending on the cut and loop texture.
This is a copy of the rendering as produced by the artist of
Stark Carpet in The Washington DC Design Center.
Look at the amazing attention to detail!
I love how the colors and pattern work so nicely together. The diagram to the left of the rug layout represents the color range as represented in the rendering. Once approved, the drawing, color selections, and a full size template for the room were sent off to production with a 6 month lead time.
This is an image of the final product. This is a 100% wool pile, hand tufted, cut and loop textured rug,
Made to Order.
Well worth the time and effort


































